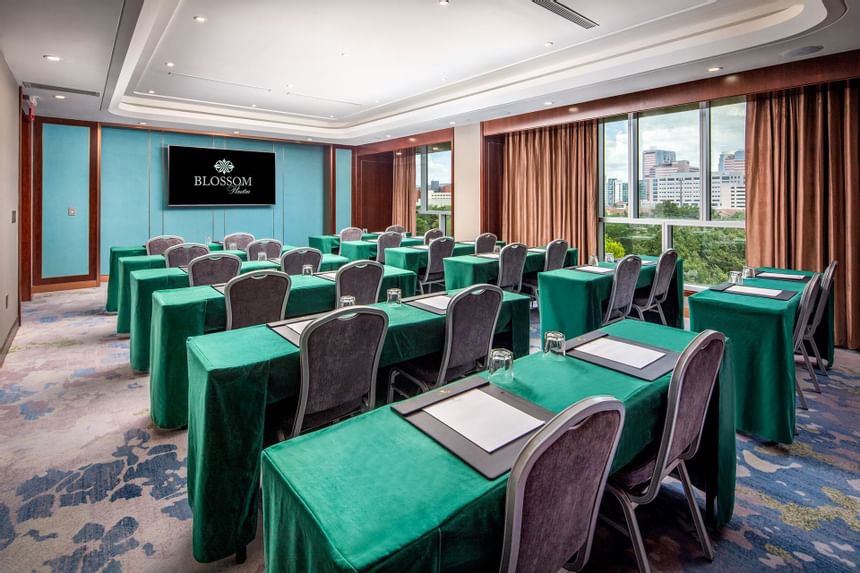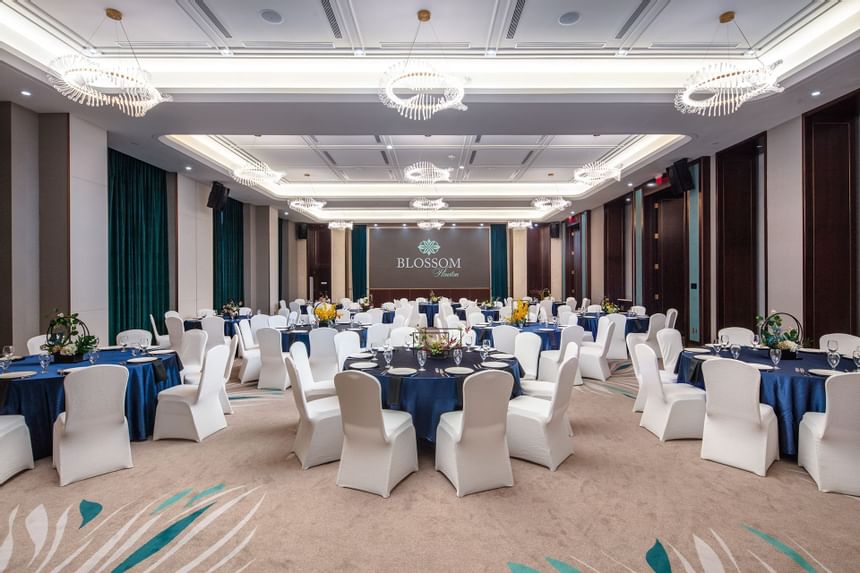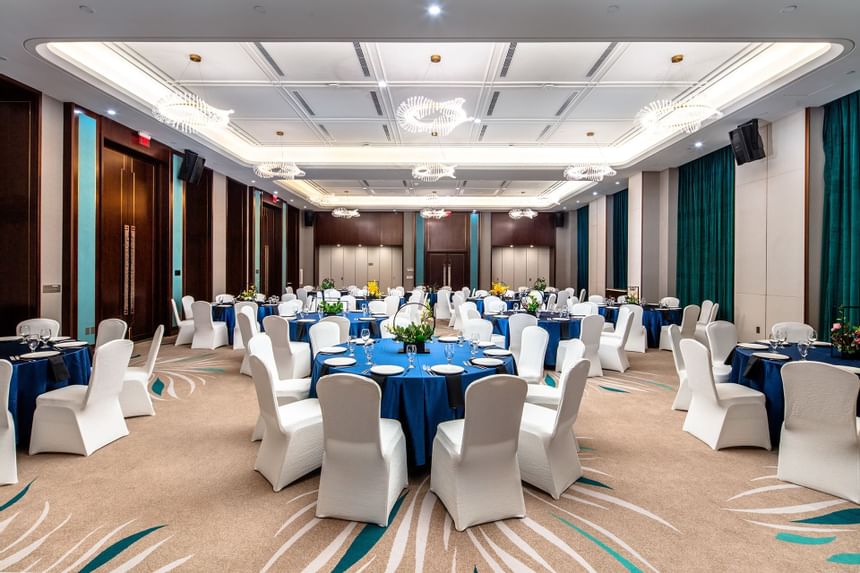Gather in Houston, Texas
Celebrate at Blossom Hotel Houston
Blossom Hotel offers a collection of regal meeting and event venues that encompass over 9,000 square feet. Highlights include the nearly 3,000-square-foot Luna Ballroom and its approximately 1,500-square-foot pre-function area, which accommodate groups of up to 250. Geared to the most discerning of event planners, the hotel puts food, service, and experience at a premium and offers a truly distinctive environment for gatherings ranging in size from intimate to grand.
The hotel’s ten unique meeting and event spaces are not only visually striking, but also offer abundant natural light and the latest audio/visual technologies for seamless and stress-free presentation capabilities.
Whether you are celebrating a major life event or hosting an important business meeting, Blossom strives to offer an unrivaled experience with an unmatched level of service.
Contact Us: 713-902-6968 sales@blossomhouston.com
Capacity Chart
|
Dimensions |
Ceiling |
Area |
|
|---|---|---|---|
| Bintang | 24.2' x 14.8' | 10.0' | 298.7 sq. ft |
| Kintana | 24.2' x 24.7' | 15.0' | 538.8 sq. ft |
| Maori | 23.8' x 21.3' | 15.0' | 393.3 sq. ft |
| Nyota | 18.0' x 24.3' | 15.0' | 373.1 sq. ft |
| Hoku | 24.0' x 31.9' | 15.0' | 630.4 sq. ft |
| Luna Ballroom | 45.1' x 72.0' | 16.0' | 2,922.0 sq. ft |
| Luna Pre-Function | 31.6' x 60.5' | 20.0' | 1,562.3 sq. ft |
| Realta | 30.1' x 24.2' | 15.0' | 607.7 sq. ft |
| Star | 24.0' x 26.1' | 15.0' | 541.7 sq. ft |
| Stjerne | 24.1' x 77.1' | 10.0' | 513.2 sq. ft |
| Zenith | 30.4' x 52.7' | 15.0' | 1,373.7 sq. ft |
-
Dimensions24.2' x 14.8'
-
Ceiling10.0'
-
Area298.7 sq. ft
-
Dimensions24.2' x 24.7'
-
Ceiling15.0'
-
Area538.8 sq. ft
-
Dimensions23.8' x 21.3'
-
Ceiling15.0'
-
Area393.3 sq. ft
-
Dimensions18.0' x 24.3'
-
Ceiling15.0'
-
Area373.1 sq. ft
-
Dimensions24.0' x 31.9'
-
Ceiling15.0'
-
Area630.4 sq. ft
-
Dimensions45.1' x 72.0'
-
Ceiling16.0'
-
Area2,922.0 sq. ft
-
Dimensions31.6' x 60.5'
-
Ceiling20.0'
-
Area1,562.3 sq. ft
-
Dimensions30.1' x 24.2'
-
Ceiling15.0'
-
Area607.7 sq. ft
-
Dimensions24.0' x 26.1'
-
Ceiling15.0'
-
Area541.7 sq. ft
-
Dimensions24.1' x 77.1'
-
Ceiling10.0'
-
Area513.2 sq. ft
-
Dimensions30.4' x 52.7'
-
Ceiling15.0'
-
Area1,373.7 sq. ft









